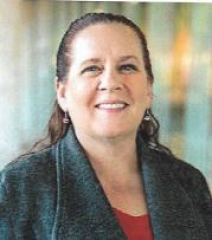Sessions of 2024 Summer Conference: Rachelle Hornby

Hornby, Rachelle
Adjunct Faculty
Pima Community College/Chino Valley High School
Rachelle was born and raised in Tucson, Arizona. She currently teaches REVIT in the CAD Department at Pima Community College in the new Advanced Manufacturing Building at the Downtown Campus, and has taught sustainability courses there in the past. She also taught Architectural Drafting at Chino Valley High School. She is currently an Account Manager Technician for Resilience Developers LLC, which is a sustainability minded construction company. She has an AASc in Construction Business Management, BSc in Sustainable Built Environments with a Buildings Emphasis, MSc in Architecture Design and Energy Conservation, and a Graduate Certificate in Historic Preservation. Her research areas focus on establishing connections between historical preservation and sustainable energy efficient architecture, as well as passive environmental designs and advanced approaches to NetZero status.
Sessions:
4527 - Revit #1 Basic Introduction to Commands, Components, and Elements
07/12/2024
8:00 AM - 10:00 AM
Pima Community College
- Construction Science Technologies
This is an offsite session. Attendees are responsible for providing their own transportation to and from Pima Community College. Please bring your breakfast and/or lunch to the training. Do you teach construction or architectural drafting? Are you hand drafting or implementing AutoCAD in your classroom? Are you interested in adding REVIT to your architectural drafting curriculum? Not sure where to start? Never touched REVIT before? Come to my session at Pima Community College and learn the basics tools of REVIT with hands-on experience with the software, recommendations of books to implement in your course, and how to get your students started on the path to current CAD trends that will allow them to be successful in industry and/or continuing education.
4528 - Revit #2 Introduction to Drafting, Walls, Floors, Doors, Windows
07/12/2024
10:30 AM - 12:30 PM
Pima Community College
- Construction Science Technologies
This is an offsite session. Attendees are responsible for providing their own transportation to and from Pima Community College. Please bring your breakfast and/or lunch to the training. Do you teach construction or architectural drafting? Are you hand drafting or implementing AutoCAD in your classroom? Do you already attain the knowledge of the basic tools in REVIT and not sure where to go from there? Come to my session at Pima Community College and participate in hands-on experience to draft walls, floors, and roofs, add doors and windows, and learn the basics of how to edit them. Discuss recommended books and assignments and strive for Certiports industry standard AutoDesk. Training is held in the advanced manufacturing building room M330 at Pima Community College.
4529 - Revit # 3 Basic Plans, Sections and Renderings
07/12/2024
1:30 PM - 3:30 PM
Pima Community College
- Construction Science Technologies
This is an offsite session. Attendees are responsible for providing their own transportation to and from Pima Community College. In this session we will discuss how to incorporate these plan views as assignments and how you can implement it in your classroom for architectural drafting. We will work with the software and discuss how you can prepare your students to successfully pass Certiports AutoDesk Certified User for REVIT industry recognized certification, prepare your students for the state standards exam, and give them the tools to be competitive and successful either in industry or in continuing education.
